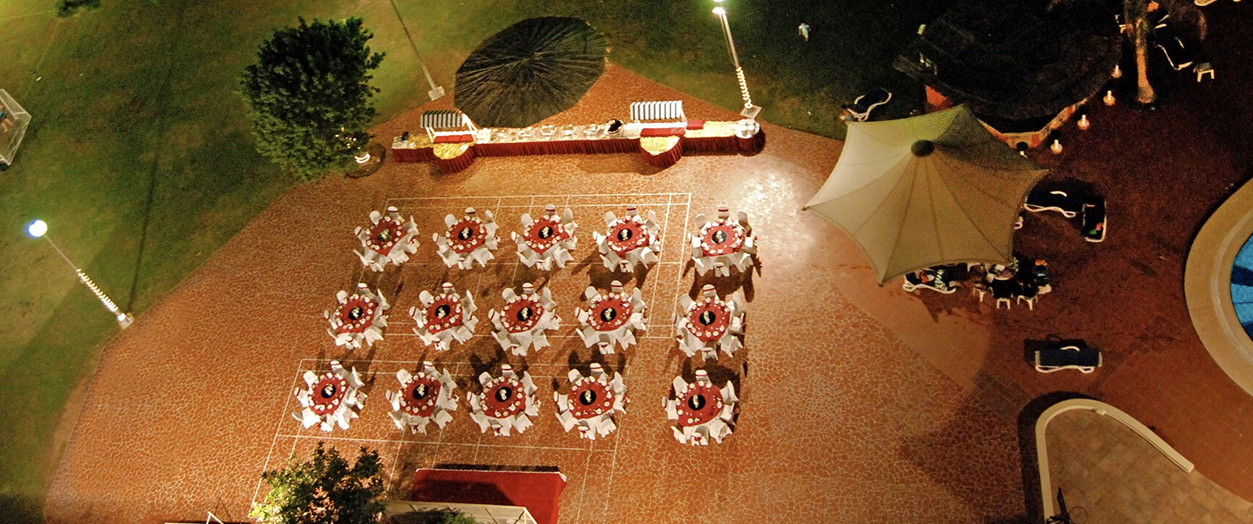REFUNDABLE DAMAGE DEPOSIT: A DAMAGE DEPOSIT OF AED 200 IS REQUIRED ON ARRIVAL. THIS WILL BE COLLECTED BY CREDIT CARD. YOU SHOULD BE REIMBURSED ON CHECK-OUT. YOUR DEPOSIT WILL BE REFUNDED IN FULL BY CREDIT CARD, SUBJECT TO AN INSPECTION OF THE PROPERTY.
Hotel Holiday International is the home of the most prestigious social events and high profile local and international conferences. Our creative Banquet and Conference professional team presides over every occasions, from corporate meetings to theme parties, and ensures that each event lives up to your expectations and are always available to assist you in creating the perfect ambience for your conference & wedding parties.
Our expert special events team will make sure every detail is in place, so you don’t have to. Hotel Holiday International offers great group value. For more information and room bookings, contact our Sales Team. For Meeting & Event inquiries, please contact the Events Team.
Al Dana Ballroom has a spacious hall that can accommodate over 700 persons and provides the perfect ambiance for every occasions- weddings, conferences, seminars, product launches, private functions, fashion shows, examinations or exhibitions.
Theatr E Style: 100
Classroom Style: 48
Cocktail Reception: 70
Seated Dinner: 80
Size of Room: L – 7.5m | W – 17m | W – 3.7m | m2 – 131
Theatr E Style: 100
Classroom Style: 48
Cocktail Reception: 70
Seated Dinner: 80
Size of Room: L – 7.5m | W – 17m | W – 3.7m | m2 – 132
Theatr E Style: 100
Classroom Style: 48
Cocktail Reception: 70
Seated Dinner: 80
Size of Room: L – 7.5m | W – 17m | W – 3.7m | m2 – 133
Theatr E Style: 100
Classroom Style: 48
Cocktail Reception: 70
Seated Dinner: 80
Size of Room: L – 7.5m | W – 17m | W – 3.7m | m2 – 134
Theatr E Style: 550
Classroom Style: 220
Cocktail Reception: 500
Seated Dinner: 500
Size of Room: L – 31m | W – 17m | W – 3.7m | m2 – 527
Al Kasr Banquet Hall is the roof top Banquet Hall that lends to a traditional Arabian Charm for parties and receptions.
Theatr E Style: 150
Classroom Style: 40
Cocktail Reception: 180
Seated Dinner: 180
Size of Room: L – 27m | W – 9m | W – 3.7m | m2 – 243
Al Majlis is equipped with advanced audio- visual facilities to host business meetings, presentations and seminars.
Theatr E Style: 60
Classroom Style: 24
Cocktail Reception: 40
Seated Dinner: 50
Size of Room: L – 11m | W – 8m | W – 3.6m | m2 – 88
Laguna Meeting Room is a fully equipped meeting room for private business meetings
Theatre Style: Block table
Classroom Style: 14
Cocktail Reception: N/A
Seated Dinner: N/A
Size of Room: L – N/A | W – N/A | W – N/A | m2 – N/A

Pool Lawns – An open area with sprawling lush green lawns that can accommodate up to 3000 people.
Theatre Style: Round tables
Classroom Style: 2000
Cocktail Reception: N/A
Seated Dinner: N/A
Size of Room: L – N/A | W – N/A | W – N/A | m2 – N/A
All of the conference and function halls feature a state-of-the-art audiovisual equipment including the following:



